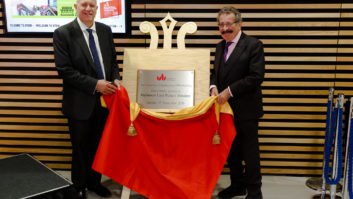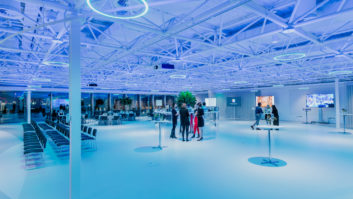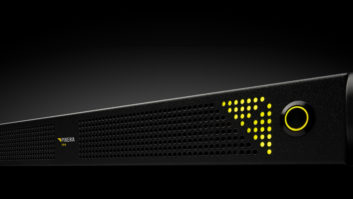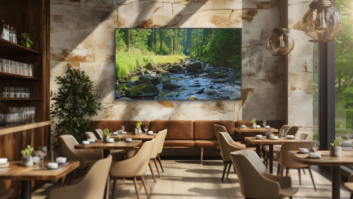
Ian Benneyworth, Anna Valley Project Manager has been in the industry for over 16 years and has Installed, designed and serviced his fair fair share of meeting room AV solutions.
“It’s not just about installing a screen onto a wall, with a cable connected to a laptop, there are many other factors that affect not only the room, but the people that use it,” he explained,
After overseeing hundreds of meeting room AV installations across Google offices in EMEA, Ian has come to believe that, the only difference between designing a boardroom, conference room and huddle space is scale.
He explained that it’s “easy to get carried away” with interior design or high spec equipment, but the secret to delivering a successful meeting room AV solution isn’t in co-ordinated furnishings or unnecessary pieces of equipment.
Whatever the size of your room or budget, he provides the following guiding principles in mind to create spaces that are a pleasure to use.
1: Start at the beginning. Poorly designed meeting rooms can leave the people who are using it frustrated, confused and embarrassed by their inability to make the technology work. The people interacting with the room are the ones who are going to make it work – not what is housed in a cupboard at the back of the room.Most meeting rooms are used by a lot of different people with various levels of technical ability, so it’s important to keep things simple. This doesn’t mean you can’t include advanced tech – just that the functionality needs to be made available in a way that is intuitive and easy to navigate.Choosing reliable technology built for longevity is always important, but especially so when designing spaces that will be used by many different people. With meeting room AV equipment failures impacting people across the organisation, equipment needs to be robust enough for sustained use – remember that not all users will have a delicate touch!
2: The control interface is the most important element in the roomIdeally the control system should be the only piece of meeting room technology that users need to interact with as it controls all the equipment in the room from one simple interface. It should be easy to use, easy to navigate, and leave the user with the confidence that the system will do what they need it to do every single time.You can have the most awesome technology in the AV rack, but if the control interface isn’t intuitive and robust then users won’t be able to access the full capability of the system.The control system should make it easy for your users to create an environment perfectly suited to their requirement – a single button can be set to perform many functions at once – like dimming the lights, closing the blinds and selecting a specific input for the monitor when they want to show a video – while pushing another button returns the room to its original state. These one-button pre-sets reduce the pressure on users to control multiple systems and help ensure that the room is always left ready for the next meeting.
3: It’s a team effort. Creating a space that is both aesthetically pleasing anddelivers the functionality required for groups of different people is a tough task that can only be achieved if you get the right people involved from the outset, and if they work together throughout the project.Key people to involve in your meeting room AV design project :
- System designer : Responsible for the initial technical spec and costing, technical designs and overseeing the AV installation.
- Programmer : Creates the control panel interface and integrates the AV system
- Architect / interior designer : Responsible for physical construction and furnishings
Key points of collaborationWhile the team will collaborate frequently throughout the project, there are key points where they’ll need to work together
- Initial briefing : Briefing the key people involved in your meeting room design project at the same time is critical as it ensures that they are all working from the same information and to the same plan from day one.
- Control system design : The system designer and programmer should work together to ensure that each piece of technology and key functionality is covered in the design of the control system. It’s also important to involve the client every step of the way, so that the functionality is accurate upon completion.
- Technical planning : Once the project has been given the green light the system designer will need to work closely with the architectural team to agree layout and incorporate the necessary storage, ventilation, cabling and power into the build.
Following these steps will help you design and implement an aesthetically pleasing space, with an invisible but powerful system that will leave users confident and happy every time they use it.







