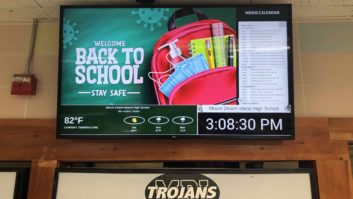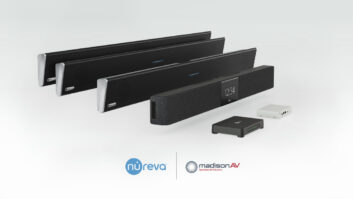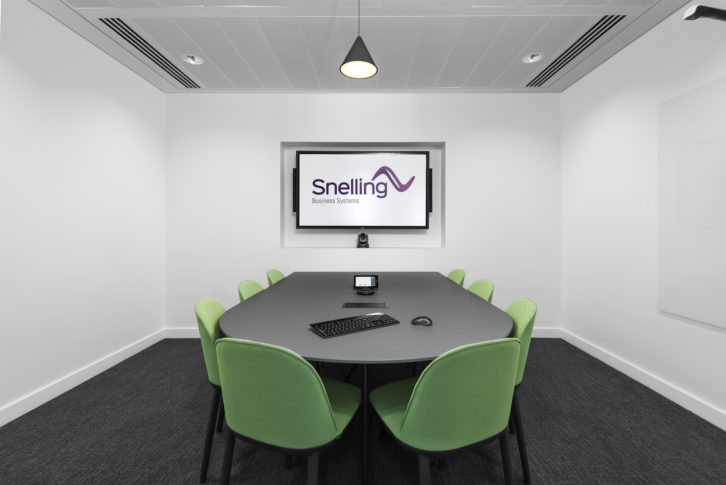
Established in 1998, Abcam is a life sciences ecommerce business that boasts a catalogue of more than 100,000 products.
Inspired by Amazon, Abcam allows researchers to click, search and order the antibodies they need for their experiments. From humble beginnings 21 years ago, Abcam has grown into a multi-billion dollar unicorn, shipping orders to over 140 countries and offers multilingual technical support.
In 2016, the need for a new 100,000sqft headquarters became evidently necessary in order to bring employees from all four Cambridge sites under one roof. A site on Discovery Drive, part of the Cambridge Biomedical Campus (CBC) UK was chosen, creating spin off opportunities – CBC is the largest life science research hub in Europe, housing global pharmaceutical and life sciences companies.
To support Abcam’s continued growth, the new building provides 75% more space, including fully flexible laboratory configurations, new instrumentation and technology for enhanced scientific capabilities. It is fully equipped for agile working and provides introvert and extrovert workspaces.
In addition, the building has been developed to meet global sustainability standards, help protect the natural environment and enhance employee wellbeing.
In order to facilitate the move, Abcam sought a reliable, long-term partner with an international delivery capability, so integrator Snelling Business Systems was called on to provide the necessary support.
Steve Royans, sales director at the global integrator, said: “The Abcam HQ fit-out was not a one-off investment when you look at the bigger picture. Bids were invited for a highly competitive tender process and while technical competency and professionalism was paramount, Abcam was also evaluating bids with the objective of identifying and securing a long-term working relationship; a reliable partner to deliver standardised, single-source AV fit-outs across global sites as they scale and expand international operations.
“We focused on our commitment and capability to think and act as an AV partner, as well as the reach and efficiency of our PSNI Global Alliance network to deliver their long-term vision.”
Encouraging collaboration
By bringing all employees together, including R&D, laboratory, logistics, corporate and commercial functions, Abcam wanted to enhance open collaboration between teams to improve efficiency and innovation.
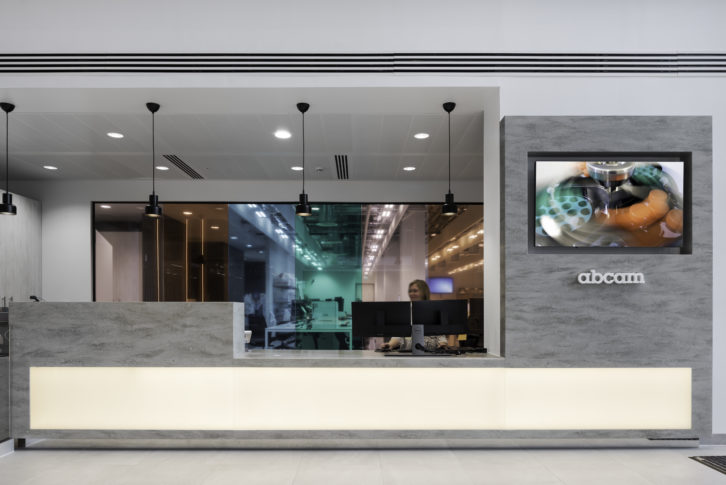
AV technology was central to achieving this. Royans adds: “The brief covered the integration of AV solutions in 37 meeting rooms designed for informal, face-to-face interactions between small and mid-sized groups, conference rooms designed for larger groups with more advanced conferencing and collaboration requirements, building-wide IPTV and signage, room booking system, interactive wayfinding and a wide range of other spaces.”
Abcam also required a robust tools and automation for AV resource management through integrations into a backend platform. The entire building AV infrastructure had to be built on AVoIP to allow greater flexibility and rationalise operating costs.
In addition, Intelligent Building Management was critical given the vast amount of technology in the building – AV had to be fully integrated into Abcam’s IT and BMS network – a solution for all connected technologies (including AV, lighting, energy, voice and data, security, room scheduling, HVAC systems, and more) across the enterprise to be monitored, managed and controlled from a centralised dashboard, in order to increase operational efficiencies.
Royans elaborates: “At the time of award, the project featured one of the largest Crestron NVX deployments in the UK. Abcam management are also provided with AV resource management tools to track and improve sustainability. This automation system ties into a backend platform with energy statistics, keeping records on usage of equipment in each room. This helps encourage energy efficiency initiatives and enhance employee wellbeing.”
Moving in
A pilot group moved into the building in January 2019 when the board held its first meeting at the new HQ. Then came the meticulously planned move of people and equipment.
Nick Skinner, senior vice president at Abcam, comments: “It was a seamless transition, you packed up your things in a crate on the Friday and you arrived on Monday for a tour and induction with our ‘Move Makers’. You took the things from your crate and within minutes you were working.”
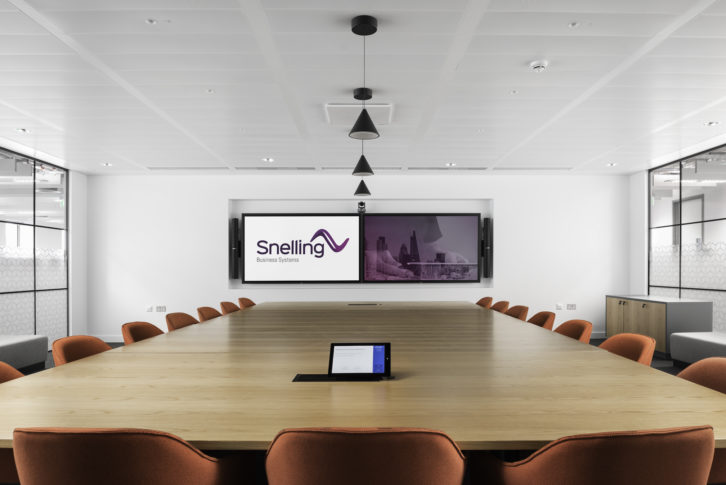
The first order, to Australia, was shipped on time by 2pm on the Monday of the move. It was a tangible sign of the extraordinary efficiency with which Abcam can now operate out of the purpose-built HQ, and which informed the design and plans of the building.
The transition was also enhanced by the fact that AV design and integration kept the end user in mind. Royans adds: “The new HQ has a plethora of one-to-one rooms, informal spaces, hot desk areas and soundproofed meeting rooms that allow easy connection to colleagues and clients around the world. Most meeting spaces are named after key people in the history of Abcam and Cambridge science community – there’s Milner, Cleevely, Milstein, Köhler.
The open areas and office floors have been transformed into destinations where staff and visitors can interact intuitively, featuring technology such as interactive wayfinding stations and distributed digital signage and IPTV. In addition, workspaces are equipped with wired and wireless content sharing capabilities.
Meeting rooms
In total, 37 glass-walled meeting rooms meet the requirements of informal, face-to-face interactions between small and mid-sized groups of between two and eight people. Each includes NEC displays and speakers for presentation as well as Crestron room booking screens with status illumination and Crestron touchpanels with room environmental controls. On the audio side, there are QSC 6.5in two-way low-profile ceiling speakers, Shure MXA310B table microphones and Crestron amplification. There is also integration with lighting PIR to release the room in the event of no-show.
It was assessment of meeting room usage combined with insights from user interviews that informed this approach – increasing demand for spaces to conduct come-and-go, informal meetings.
The 8PAX rooms, however, are equipped to provide spaces for inter-department collaboration, brainstorming and conferencing. They include 65in NEC Infinity Boards, OPS Slot PC, QSC PTZ Cameras and network AV Bridge, Shure MXA310 table array microphones.
The camera video is combined with a microphone connection for BYOD or resident PC Skype conferencing. For a simple user connection to the room camera and sound for BYOD calls, a single retractable USB connection from the table-top cable cubby is available.
To either drive a Skype call from the OPS slot PC or their own device, a Crestron USB extender attached to the rear of the display bracket enables slot PC-driven calls to connect with the room microphone and loudspeakers when user mode selection from the unified touchscreen controller is made.
Integrated with the room-booking system, invited meeting participants are emailed a snapshot of the whiteboard surface after the meeting concludes. The wall-mounted Kaptivo camera with a framed view of the whiteboard surface captures a ‘snapshot’ when the user selects the option on the Crestron touchpanel, which can then be shared with participants over email.
Conference rooms
Three standardised conference rooms, designed for larger groups (up to 16), have been equipped with more advanced conferencing and collaboration kit. These rooms have an attached break-out space separated by a divisible wall, and with full AV support.
In addition to the equipment in the meeting rooms, the conference rooms also include two 84in NEC Infinity Boards supported by two NEC 55in FHD displays for breakout, two Bose Panaray MA12-EX speakers supported by three QSC 6.5in two-way pendant speakers in the break-out space and a QSC PTZ camera.
Users can select the room-mode from the touchpanels – ‘Room Open’ mode enables the 55in reinforcement displays to provide presentation content to users in the break-out area. In ‘Room Closed’ mode, reinforcement displays switch to digital signage and audio is switched off.
The system allows two user sources independently routed to each of the main displays and reinforcement displays directly reflect content source available on the main left and right displays respectively.
Other areas include a games room, used by staff and visitors for entertainment – such as foosball, pool, table tennis as well as gaming consoles and laptop inputs configured for use with the AV setup of the room. There are also two laboratory meeting rooms – one for four people, the other for up to 10 – enabling small and large group meetings and videoconferencing.
The logistics office features wall-mounted distributed displays for key performance indicators (KPIs) relevant to the Abcam logistics operations within the Laboratory block.
The facility also includes a mobile presentation system for greater flexibility in space utilisation and impromptu get-togethers; this can be wheeled into any location.
Interactive wayfinding
Wayfinding stations at multiple locations around the building provide high-resolution graphic floor maps for visitors and staff to navigate their way around the building. The interface allows the user to find facilities on any floor, such as selecting ‘WC’ to highlight the location of the nearest toilets, or ‘meeting rooms’ to clearly indicate with location drop symbols the names/numbers of the meeting rooms on the floor. When a room or facility is selected, a travel line is traced for the user to navigate from their current location.
The NEC MultiSync P484 SST with an OPS Slot PC were deployed at designated locations. The Snelling programming team collaborated with the Abcam communications and branding teams on this.
IPTV
Finally, an Exterity IPTV system distributes television signals to specified rooms/areas in the building including meeting rooms, public and recreation areas. Digital signal feeds from roof-level satellite/aerials are relayed to a break-out splice box within the core AV rack of the Main Equipment Room, where it is split to provide coaxial input to card-based encoders. The IPTV/digital signage server unit distributes TV channels and digital signage content across the LAN to concealed receiver boxes behind displays or via software decoders as specified around the building.
All in all, the project has been a huge success. Ian Smith, IT project manager at Abcam, says: “I have no hesitation in stating that this has been the most inspirational development project we have undertaken with AV and we look forward to growing the relationship and technology delivery to our other offices, it was a real pleasure to work with such a diligent professional team of individuals.”
https://pro.bose.com
www.crestron.com
www.exterity.com
www.futureautomation.co.uk
www.kaptivo.com
www.nec-display-solutions.com
www.psni.org
www.qsc.com
www.shure.co.uk
www.snellingbiz.com



