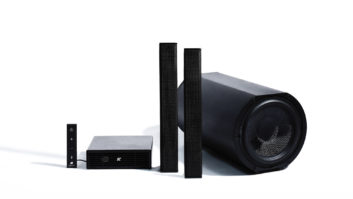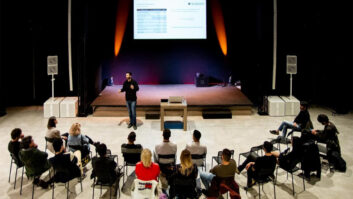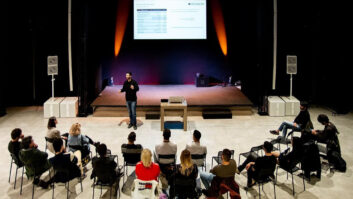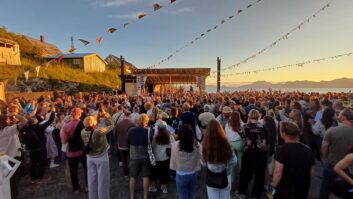K-array, the Italian pro audio brand, has announced the expansion and renovation of both its Italian and USA headquarters. These facilities, featuring the latest KSCAPE RAIL and RAIL S technology, showcase the brand’s lighting and audio solutions for corporate and workplace environments.
At the Italian headquarters, nestled in the heart of the Tuscan countryside, just outside of Florence, the upgrade was focused on the brand’s R&D, software, mechanical, electrical and audio research departments. The new pavilion, comprised of two floors, has been renovated to encompass the expansion of the various departments, with wood furnishings crafted by local artisans. Furthermore, the new offices have been designed in line with the company’s main pavilion and overall aesthetic signature.

The attention to detail in lighting and audio design was a focal point and represented an opportunity to showcase RAIL S, the latest product release from the K-array group’s KSCAPE brand. Whilst the ground floor is dedicated to a series of R&D testing rooms, upstairs offers an expansive office space, with RAIL S across multiple zones.
Firstly, RAIL S with OPAL optics illuminates the stair area providing soft, efficient lighting with hidden steel structures for easy maintenance. At the top of the stairs, the first floor includes a seating and bar area with tuneable RAIL S fixtures, deployed in an L-shape to provide a design feature, as well as background audio and lighting.
Through the RAIL S integration with Casambi, automatic lighting colour adjustments are programmed to sync with the natural rhythms of daylight. The RAIL S fixtures are connected to an in-ceiling compact K-array Rumble subwoofer for low frequencies, whilst automation through a KNX control system allows for automation of blinds and sensors from custom-designed touch panels.
Other highlights include ceiling-mounted white RAIL S fixtures in the chief R&D office and four black RAIL S fixtures with individual Casambi-controlled projectors in the R&D meeting room. Here, the adjustable projector lights illuminate a 6-metre-long wall displaying K-array prototypes from across the decades, representing the use-case of RAIL S with projectors in gallery or museum settings.
Alex Tatini, CEO, K-array explained: “By integrating advanced design elements and cutting-edge technology, we have created an environment that fosters creativity and collaboration. The new spaces enhance our research and development capabilities and embody the K-array spirit of ingenuity and quality.”
Meanwhile, K-array’s USA headquarters in Massachusetts has also undergone a significant transformation, doubling its workspace to accommodate the growing team and business demands. The new facility features a demo room with exposed industrial ceilings, a conference room with glass doors, an expanded warehouse and four new office spaces.
This expansion allows K-array USA to offer a comprehensive K-Experience for visiting clients, and a space to showcase the full potential of the K-array, KSCAPE and KGEAR ecosystems. The facility is equipped with various K-array group products, including KSCAPE RAIL, which provides lighting and audio in the conference room and an eye-catching design feature in the reception area.
Rusty Waite, president of K-array USA, said: “We’re excited for partners and customers to experience our products first-hand. With RAIL, it’s a fantastic opportunity to showcase this solution in situ, as an example of how RAIL can be integrated into any number of corporate environments. Furthermore, the integration of RAIL helps foster a productive working environment for the team, enhanced through the audio and ambient lighting capabilities of KSCAPE technology.”






